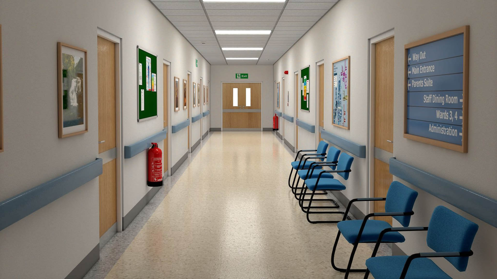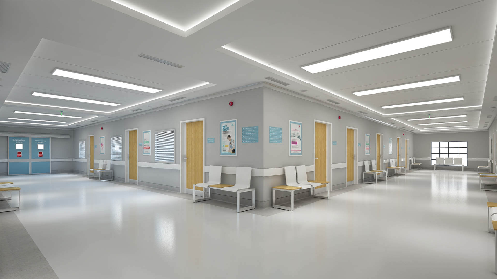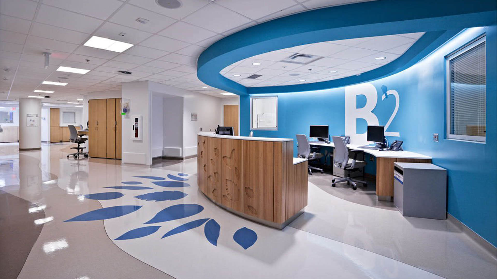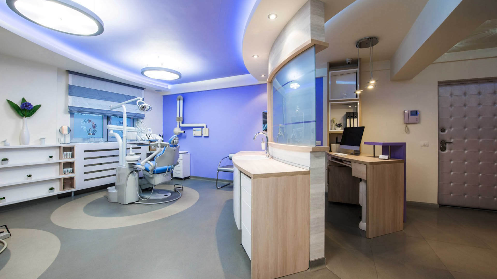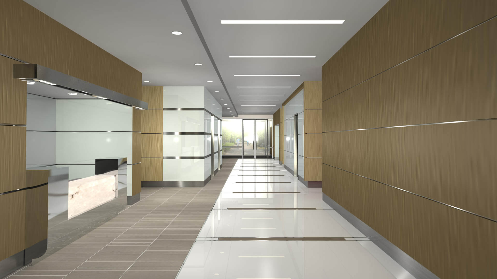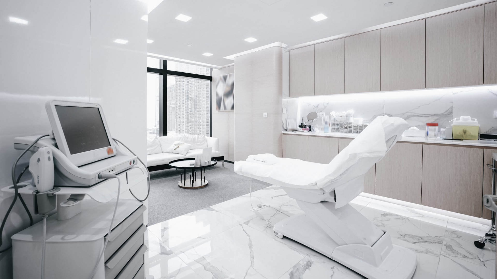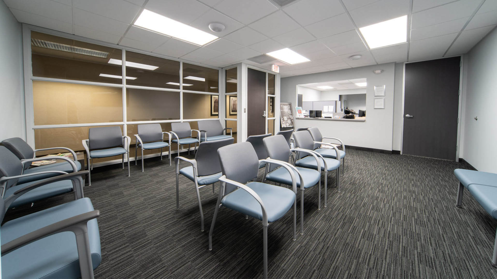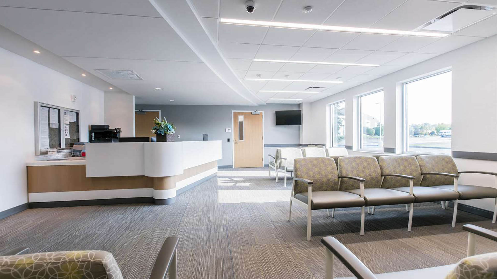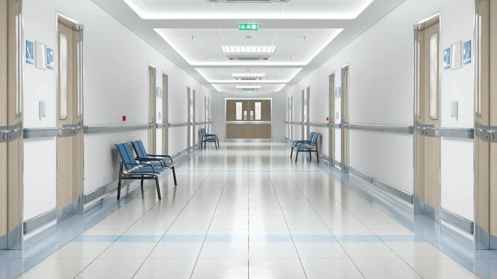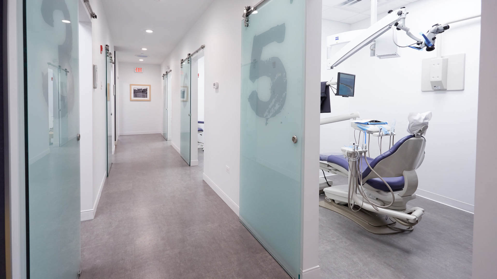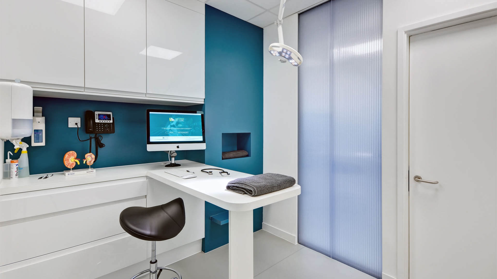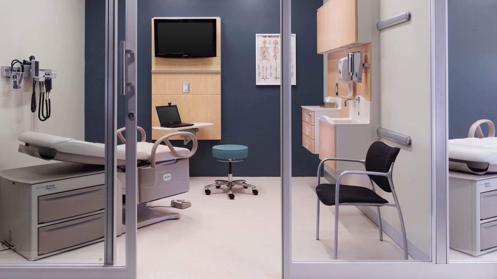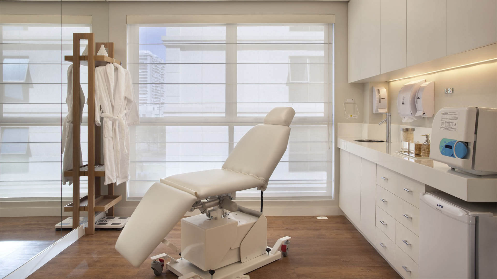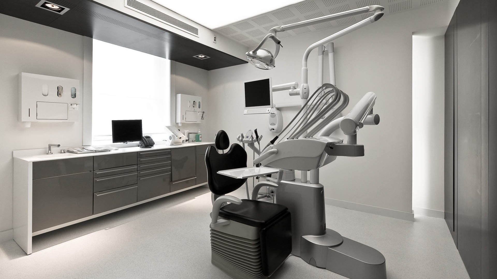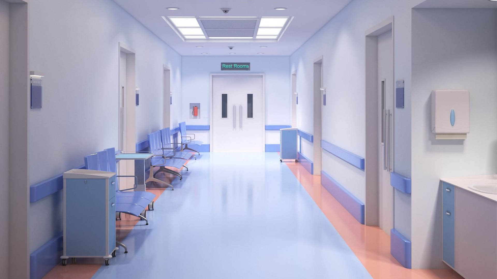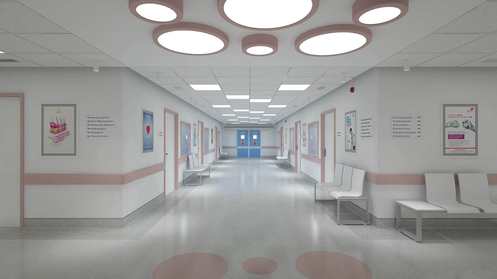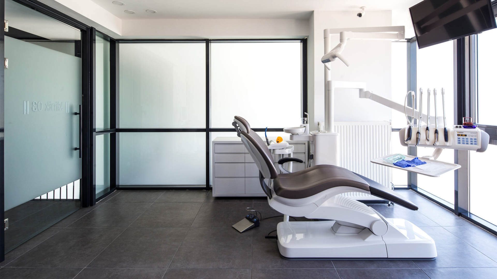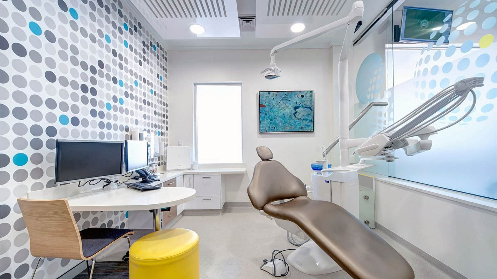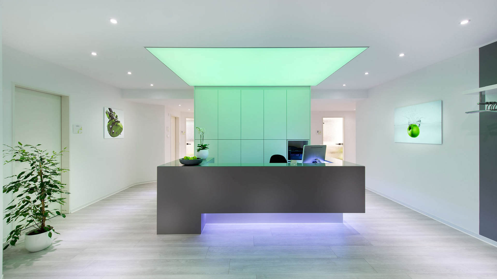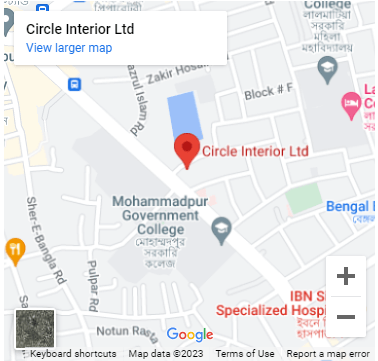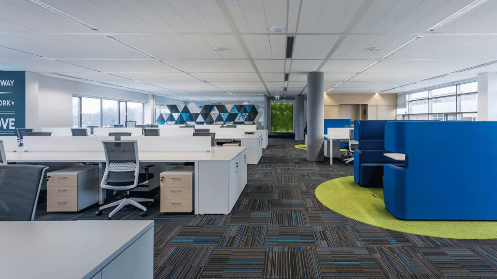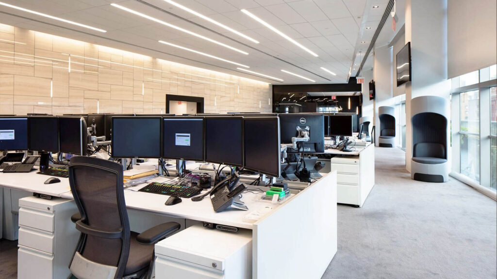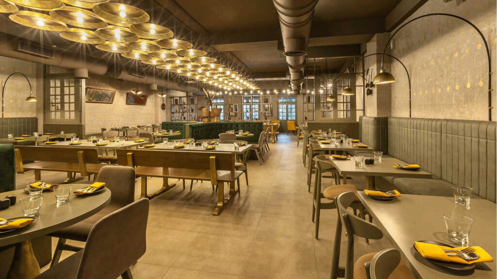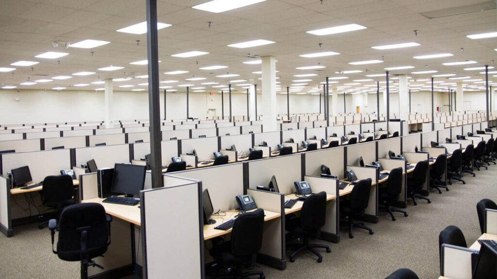Reception Area
It’s crucial to make patients and their families feel welcome and at ease when creating a diagnostic center’s interior design for the greeting room. The welcome desk ought to be the center of attention in the space, and it ought to be placed so that it is both visible and accessible. Patients awaiting their turn should have comfortable seating options arranged in a manner that prioritizes both comfort and privacy. In Medical Center Design, it is ideal to have bright and pleasant lighting in the reception area, and incorporating natural light can contribute to creating a cozy environment.
It’s crucial to use appropriate, understated logos and color schemes to blend the diagnostic center’s brand identification into the design. In general, the reception room should be planned to offer patients and their families a tranquil and stress-free setting. It will make them feel at ease while they traverse the diagnostic procedure.
Waiting Room
The waiting area plays a crucial role in the Diagnostic Center Management System. Because it helps create a friendly and soothing atmosphere for patients and their families. You can include Considerations like seats, illumination, and privacy while creating a waiting area. To accommodate patients of various ages and capacities, You can offer comfortable seating alternatives, including a variety of chairs, sofas, and tables. To give patients and their relatives privacy, the seating arrangement should include walls or other barriers.
Bright, welcoming lighting from both sources natural and artificial is ideal for the waiting area. Artificial lighting can be utilized to accent particular aspects of the space or to set a more peaceful ambiance, while natural light can assist in creating a warm and welcoming ambiance in Diagnostic Center Interior Design. In addition, patients can spend the time waiting for their appointment by watching television or listening to soothing background music. The waiting room can be used for the advertisement or branding of the diagnostic center by displaying relevant posters of that organization’s works.
Examination Rooms
A diagnostic center’s exam room is a crucial area where patients go through tests and medical treatments. Both patient and medical staff demands must be taken into account while constructing the exam room. The facility should be planned to give medical staff effective work while maintaining a relaxing and tranquil environment for patients.
A combination of natural and artificial light sources should be used to adequately illuminate the exam room. In Medical Lab Interior Design, the lighting should be adequately strong for medical treatments. It also needs to be adjustable to create a calm and relaxing environment. Together with storage options for medical supplies and equipment, the area should provide comfortable seats for both patients and medical workers.
In case of privacy, an examination room should be created to make patients feel secure and at ease while undergoing tests or other treatments. The use of privacy screens or curtains can contribute to making the atmosphere for patients more private while also making it easier for medical personnel to conduct their duties.
Treatment Rooms
Patients undergo medical treatments and interventions in the treatment room at a diagnostic facility. It’s crucial to take the needs of both patients and medical professionals into account while creating the treatment space. The facility should be planned to give medical staff effective working. They also need to focus on fostering a relaxing and welcoming environment for patients.
Lighting is also crucial for the treatment room in Diagnostic Center Interior Design. So natural and artificial light should be placed in a way so that the patients and also the employees can feel comfortable. In the case of artificial lighting LED energy-saving bulbs and accent lighting can be the best option for brightening treatment rooms.
The treatment room should be created to give patients a sense of security and comfort while receiving therapy. Privacy is also crucial in the treatment room. The use of privacy screens or curtains can contribute to making the atmosphere for patients more private. It also makes it easier for medical personnel to conduct their duties. Circle Interior Limited is the top architectural firm with 13 years of experience providing this commercial diagnostic lab designing service in Dhaka, Bangladesh using their technology.
Clear Signage
The architectural Design For Medical Center must include clear signage. Patients and their relatives must be able to easily find the right departments and services within the facility. Signage that is thoughtfully created and placed in key locations can ease patients’ anxiety, aid with navigation, and enhance their entire experience.
The signs should have a legible typeface, high-contrast colors that are visible from a distance, and be simple to read. you need to ensure that crucial information is accessible to patients with limited language proficiency or weak literacy abilities. For that, you need to utilize simple pictograms and icons.
Signage needs to be strategically positioned around the facility, including at the front door, the reception area, the waiting areas, and the exam and treatment rooms in Latest Diagnostic Center Design Ideas. Moreover,
The signs within the center should incorporate arrows and clear instructions to guide patients to specific services. Overall, a diagnostic center’s interior design must include clear, strategic signage. It eases patients’ uneasiness and aids in easy center navigation.
Soundproofing
A Diagnostic Center Interior Design should have a soundproofing system. The facility may house a variety of medical devices that make loud, unsettling noises. These noises may interfere with diagnostic processes and testing, as well as induce tension and worry in patients and medical staff.
The diagnostic facility can implement a soundproofing system that lessens or eliminates noise pollution to solve this problem. This may involve the installation of soundproof wall and ceiling panels, carpets, and ceiling tiles. In Medical Diagnostic Lab Design, you should choose the materials in a way that minimizes sound reverberation inside the area, resulting in a quieter and more welcoming atmosphere.
To reduce noise transfer throughout the center, You should put the equipment in a separate room or soundproof enclosure. In this way, you can create a diagnostic center with a fully sound-absorbing environment. Ensuring a soundproof system in diagnosis can make the treatment more comfortable for the patients and increase the reputation of the organization.
Efficient Storage
The storage system is another crucial part of a Modern Diagnostic Center Design. Because there are many documents and files to be stored. Diagnostic centers examine many patients daily and store their reports as files. So adequate storage with proper maintenance is a must.
These issues can be solved through built-in cabinets and multi-functional furniture like desks which also serve as cabinets. Storage systems can utilize a large number of Almira’s, which can also serve as room dividers. Not only that, you need to develop a cloud storage system. Maintaining the actual data of each patient is crucial. Proper documentation using computers and modern technology in cloud storage enables the achievement of this goal.
Ensuring proper storage facilities, and a diagnostic center can be the best comfort zone for the patients and employees with proper care and exact treatment. For increasing brand value and maximizing the company’s goal Diagnostic Center Interior Design is a must.
Equipment Placement
The positioning of equipment greatly impacts medical treatments’ effectiveness and efficiency. It’s a vital point for the Small Space Diagnostic Center Interior. Evaluating equipment placement is crucial during the center’s establishment, including imaging machines, testing devices, and monitoring gadgets.
Each equipment piece should align with the type of testing, space size, shape, and patient flow. For instance, rooms must accommodate the size and movement of imaging devices like X-ray, MRI, and CT scanners.
Effective equipment placement is essential for Diagnostic Center Interior and Exterior Design. This will benefit healthcare professionals’ effectiveness and the quality of patient care.
Sterilization Room
A sterilization room is an important component of Large Space Diagnostic Center Design. Because it plays a key role in keeping a clean and hygienic atmosphere for patients and healthcare providers. A sterilization room’s main function is to give medical equipment and instruments a dedicated location for cleaning, sterilization, and storage.
When planning a diagnostic center’s sterilization room, it is crucial to ensure compliance with all applicable health and safety requirements. You also need to focus on ventilation, lighting, and temperature management. Also, the space needs to be furnished with the necessary sanitizing and cleaning supplies.
Another crucial factor is the sterilizing room’s design.
To provide convenience and easy access for medical professionals, it is ideal to position the room in the center of the Diagnostic Center Design. When constructing a sterilizing room, it is essential to create a clean and tidy atmosphere while also fulfilling its practical requirements. To distinguish between sterile and non-sterile products clearly, this may involve the use of color-coded bins and labels. In this case, you can trust Circle Interior Ltd, one of the best Architecture agencies in Dhaka, Bangladesh designing medical labs in this city.
Emergency Response
Diagnostic Centers need to protect the security of clients, guests, and staff in the event of an emergency. Because it is crucial to incorporate emergency response features into Diagnostic Center Interior Design. The location of emergency exits and evacuation pathways is a key aspect of the diagnostic center. To ensure safety, it is important to have well-lit and obstruction-free evacuation routes, along with clearly marked and easily accessible emergency exits. They also need to maintain visibility and safety during power outages or other crises. Because of that, the center should also feature backup power sources and emergency lighting.
Diagnostic centers must ensure the safety and security of clients, guests, and staff. For this, they need to have a well-trained and well-equipped emergency response team. Incorporating emergency response components into the Latest Diagnostic Center Design Ideas is essential. Healthcare institutions can implement designated exit routes, well-lit evacuation routes, and easily accessible emergency medical equipment. It will help them secure an environment that promotes high-quality testing, treatment, and patient care.
Conclusion
The interior design of a Small Space Diagnostic Center is a vital aspect of medical institution design. Because It is directly impacting the standard of client care and security. A well-designed diagnostic clinic should prioritize user satisfaction, privacy, and safety while effectively delivering diagnostic testing and health services. Factors such as patient flow, equipment placement, disease prevention, emergency management, signage, acoustics, ventilation, and technology are all crucial considerations in Diagnostic Center Interior Design. By focusing on these aspects, healthcare facilities can establish a secure and welcoming environment. It will lead to optimal outcomes for both individuals and medical professionals. Careful attention to detail is necessary to ensure that diagnostic lab interior design meets the highest quality and safety standards.






