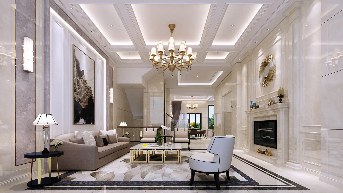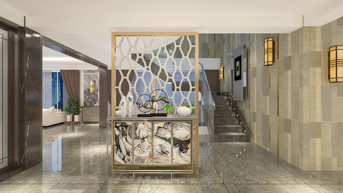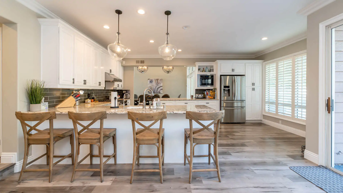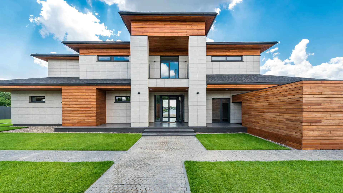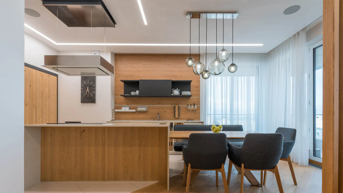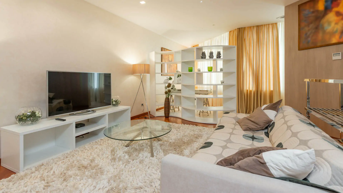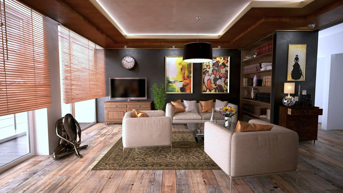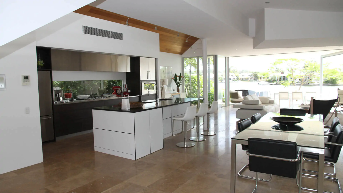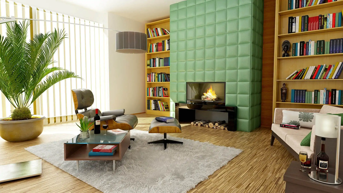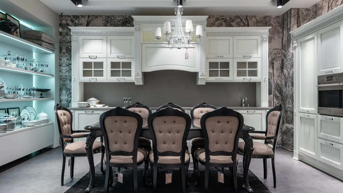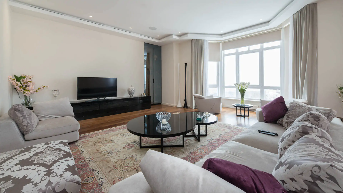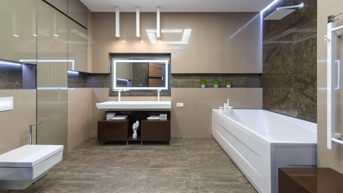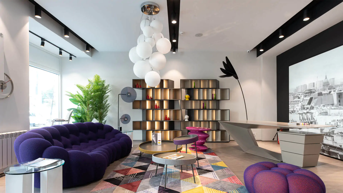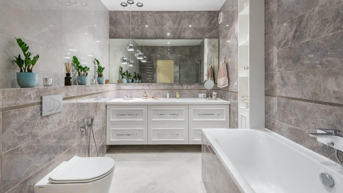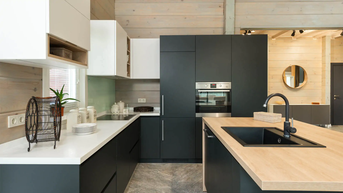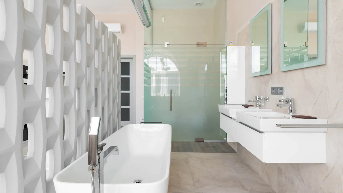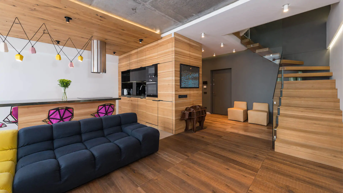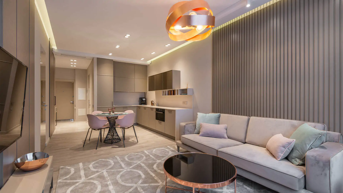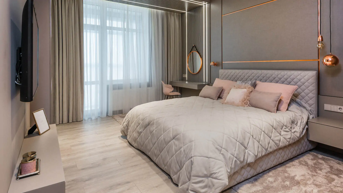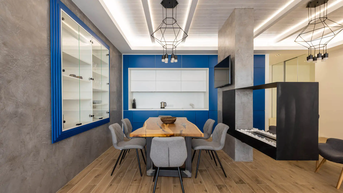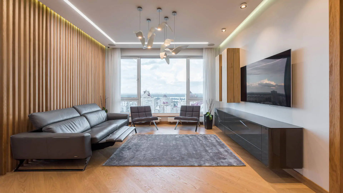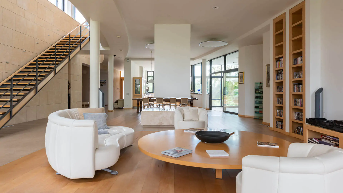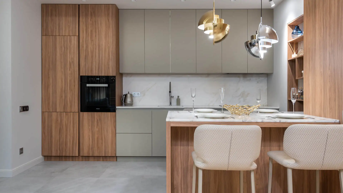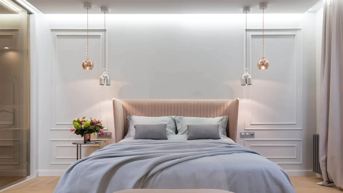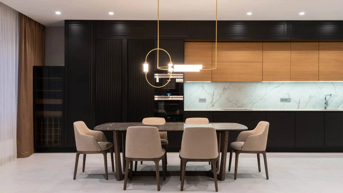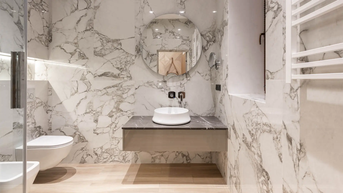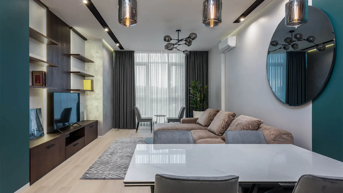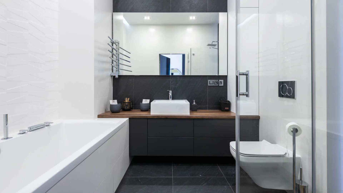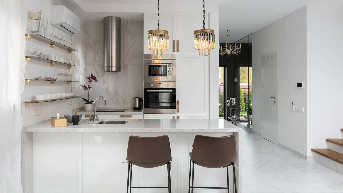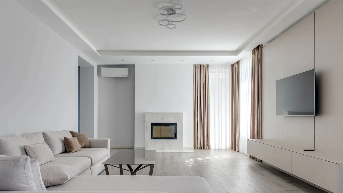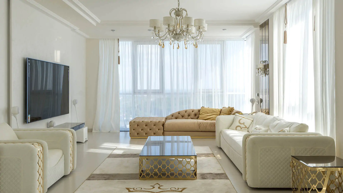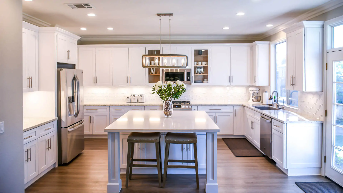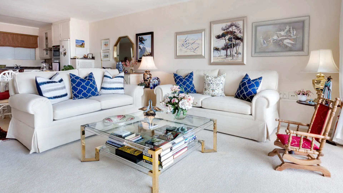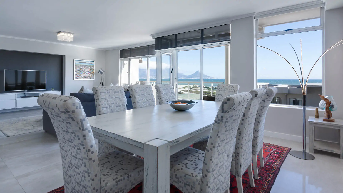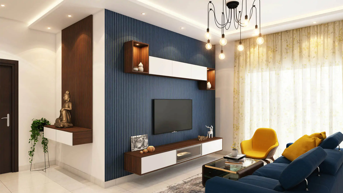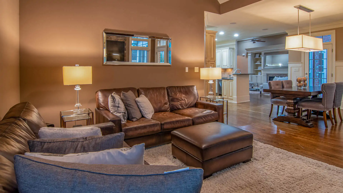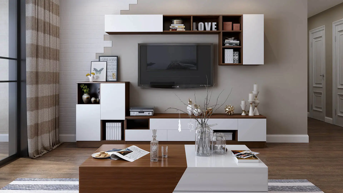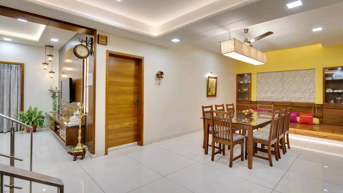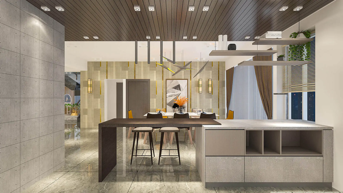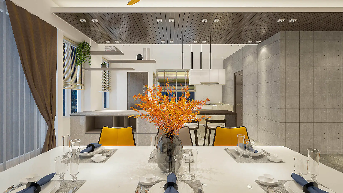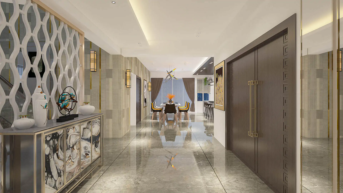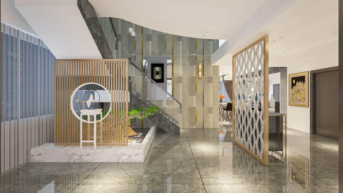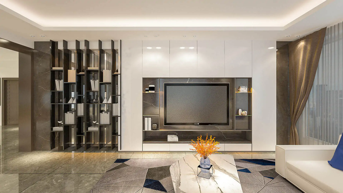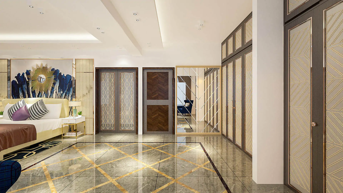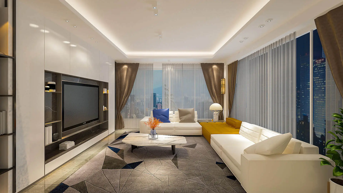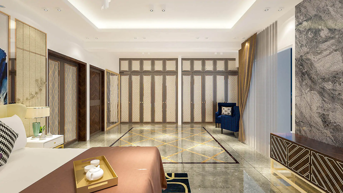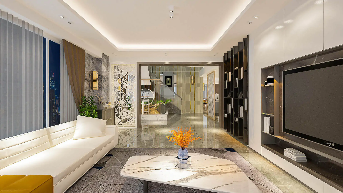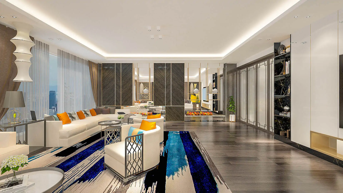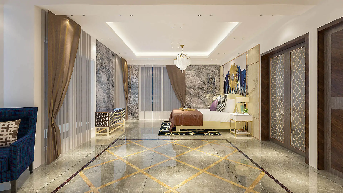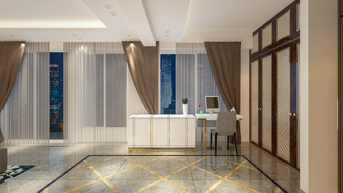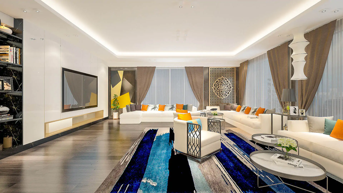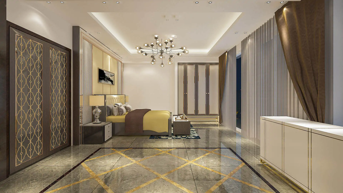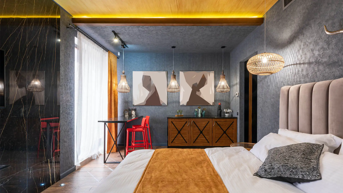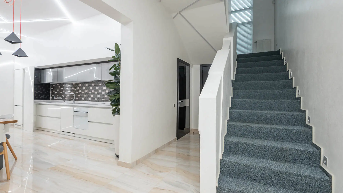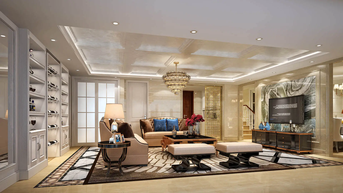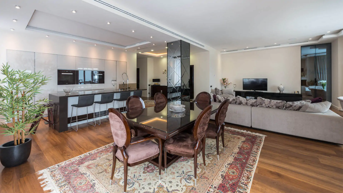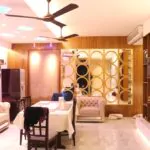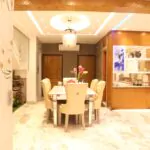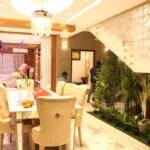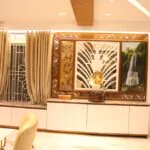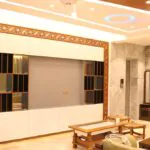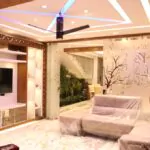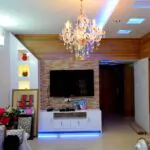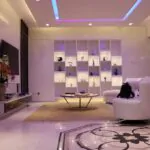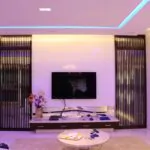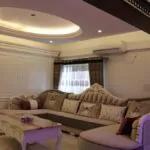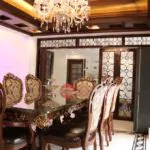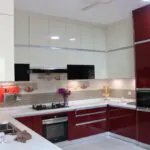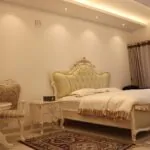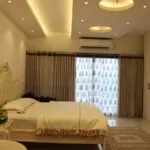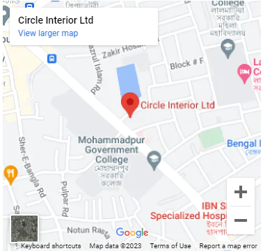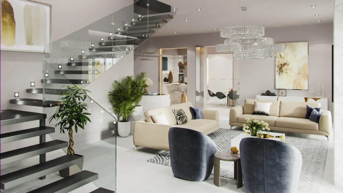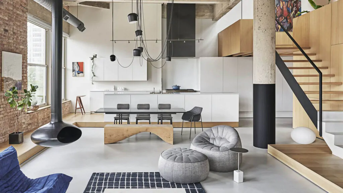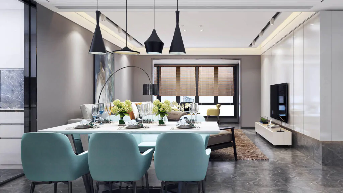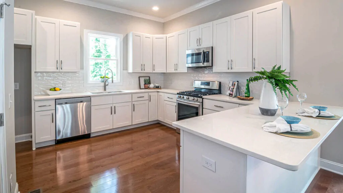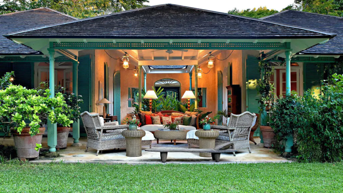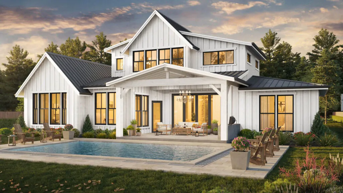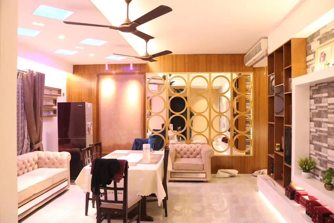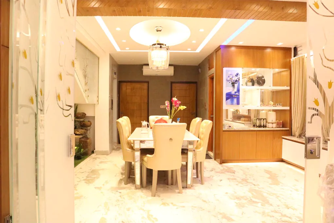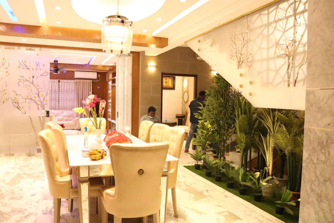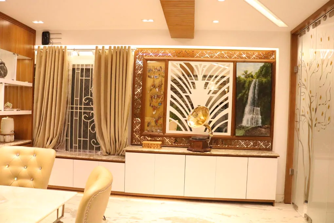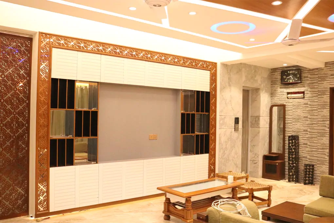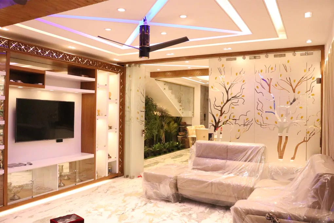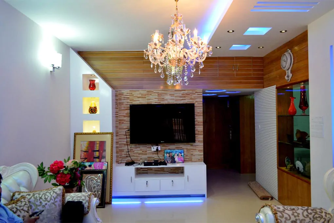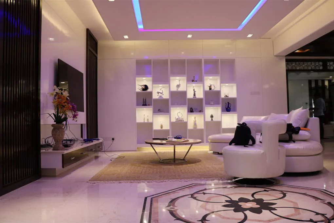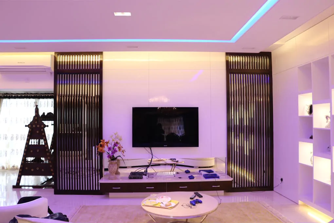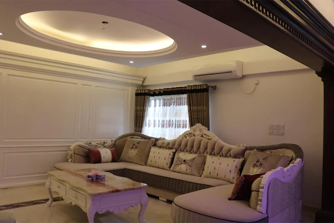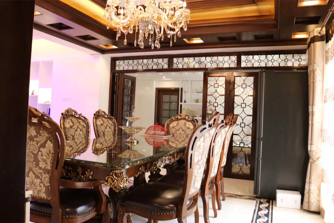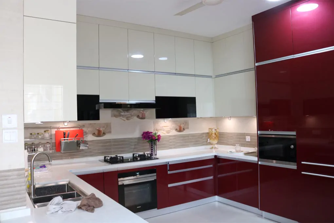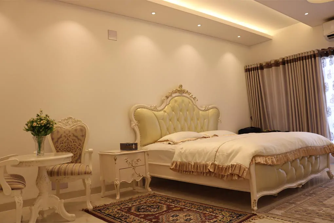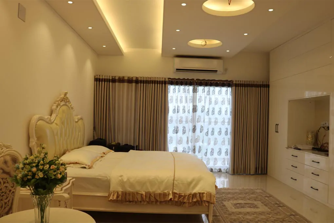Appropriate Open Floor Plan
An open floor plan is a design feature that integrates different living spaces such as the living room, kitchen, and dining area into one large, open space. This layout maximizes the workspace and facilitates movement between different areas of the home. Interior design for a modern duplex house has more space, so an open floor plan can easily be done in a duplex. With their 13 years of working experience, Circle Interiors Limited will bring a touch of modernity to your life in Beautiful Duplex House Design.
Arrangement of Two Kitchen Facilities
A duplex with two kitchens, one on the ground floor and the other on the first floor, is ideal for families or homeowners who frequently entertain guests. That’s why the Duplex House Interior Design adds a different dimension to modern life. This feature creates a separate cooking and dining space, which improves the overall functionality of the home.
Suitable Multi-Functional Space
Multifunctional spaces in Duplex Villa Design inside refer to rooms that serve multiple purposes. For example, a music corner can be created in a dining room. By doing this, everyone in the house will find a separate entertainment area. This type of design maximizes the use of space and minimizes the need for separate rooms. A home built for use needs a separate entertainment system that gives peace of mind at the end of the day. Circle Interior is the best for adding value to your spaces through their ideas and devoted designers.
Exclusive Dual Master Suite
A duplex with two master suites is perfect for a family or multi-generational living arrangement. Each master suite can have its own bathroom, washroom, and other facilities, providing privacy and comfort for all residents.
Modern Duplex House Plans can easily solve this problem. If you want to make the most of these facilities in Bangladesh then Circle Interiors Limited, Dhaka is right next to you for the Gorgeous, Customized, or Simple Duplex House Design.
Eye Soothing Outdoor and Rooftop Space
Outdoor spaces, such as balconies, patios, and decks, can add to the overall living space of a duplex. These areas provide additional space for relaxation, recreation, and outdoor activities. By doing this, all the family members can forget all the busyness of the day and enjoy chatting together. There is also a swimming pool, space for morning or evening tea and add, and a BBQ place or a movie theater to share memories with the family can be included in a duplex house. To make all these things a reality, you can contact Circle Interiors, the leading architectural agency in Dhaka, Bangladesh. They will make your duplex a nest of peace for you with their age experience.
Functional storage solutions through cabinets
Adequate storage is essential in any home, and duplexes often have ample storage options, such as built-in cabinetry, walk-in closets, and storage rooms. It helps keep the house organized and clutter-free. Duplex House Interior Design makes it easy to create separate storage for you, including separate cabinets for home decor.
Customization Floor Plan
An architectural design that allows people or organizations to build and arrange their space. It suits their unique demands and requirements and is known as a customizable floor plan.
Duplex Two Storey House Design can offer customizable floor plans. A duplex with a floor plan would give the owner or builder the option of selecting the design and features for each apartment. The number of bedrooms, bathrooms, living rooms, kitchen areas, and outdoor spaces like balconies or patios are often options in this kind of floor design of Best Interior Design for Duplex House. The plan’s adaptability would enable flexibility in the design, enabling the owner to customize the units to their unique needs and tastes. The installation of a fireplace, skylights, or built-in storage areas could be further customizable choices. For people who wish to customize their living space and make it truly distinctive, a duplex’s adaptable floor design would be great.
Increasing The Sustainability of Duplexes Through Interior Design
High-end finishes, such as granite countertops, hardwood floors, and custom lighting fixtures, can add to the overall aesthetic appeal and distinct value of a duplex. These finishes can also increase the durability and longevity of the home. Duplex house interiors enhance their beauty with high-end finishing. Circle Interior adds sustainability value to your small duplex interior design with their all experiences.
Increasing Security Through Smart Home Technology
Smart home technology, such as remote-controlled lighting and temperature systems, can improve the overall comfort and energy efficiency of a Duplex House Interior Design. With smart home technology, homeowners can control various aspects of the home from their smartphones or other connected devices.
With Circle Interiors Limited you can ensure maximum security of your duplex. Among these facilities, you will find automation technology that allows you to remotely control Duplex’s security.
User-Friendly Parking Lot and Garden Arrangement
Apartment buildings are usually adjacent to other apartment buildings. Residential apartments or flats and commercial buildings are located in the more urban and crowded parts of the city. But duplexes have separate parking lots and gardens in front or back. Moreover, they have a convenient sewage system to keep them clean. You can also stroll in the garden in the afternoon or evening if you want. It will be good for the mind and body.
Some Disadvantages of Duplex Home Interior Design
Luxury duplex interior design can be quite expensive. Especially if expensive materials and furniture arrangements are made. Also in some cases, the duplex house design inside cannot accommodate certain materials due to limited space or architectural constraints. Circle Interior can solve all the problems, building you the duplex of your dreams. Depending on the structure and floor plan of the interior design for a simple duplex house, the house is shared by everyone. This can include roofs, foundations, porches, sheds, pools, driveways, etc. The situation can be complicated if one of these parts of the house needs repairs or there is a dispute.
In conclusion, interior design ideas for a small duplex are an excellent choice for those looking for a spacious and versatile living space. A combination of two separate units, it offers the best, offering ample room for living, sleeping, and entertaining as well as a sense of privacy and independence. The key to a successful interior design for a modern duplex house is to ensure that each unit flows seamlessly into the next. Whether you prefer a minimalist, modern aesthetic or a more traditional and comfortable feel or Interior Design for a Middle-Class Duplex House, there are endless options for designing a duplex that meets your unique needs and preferences.





