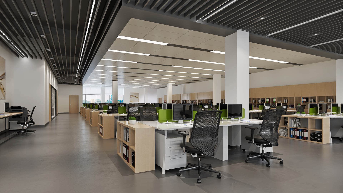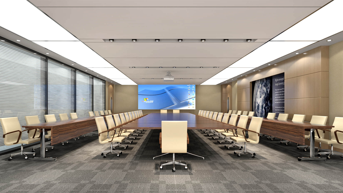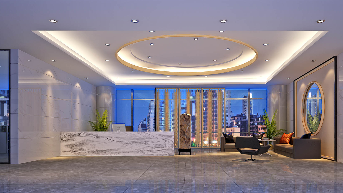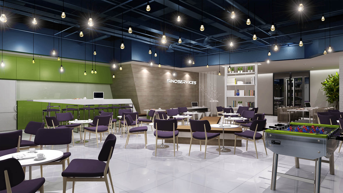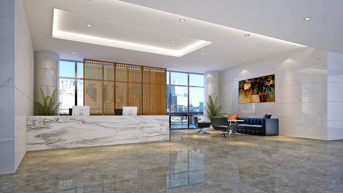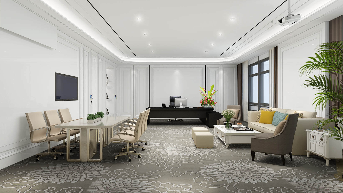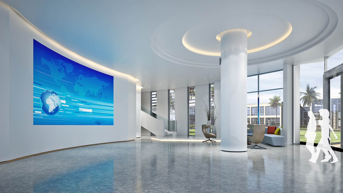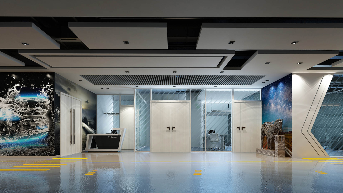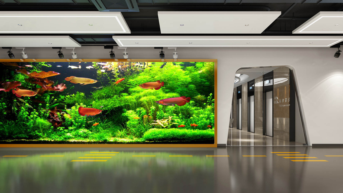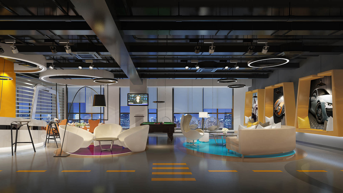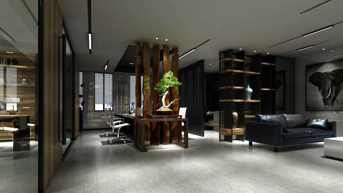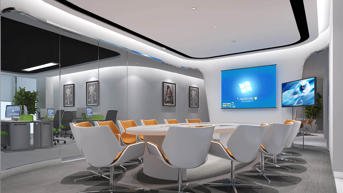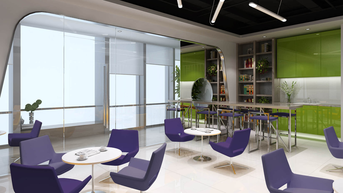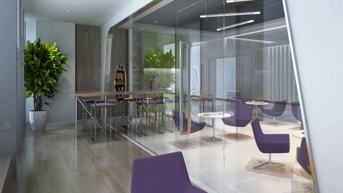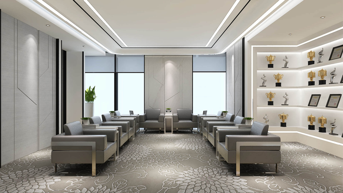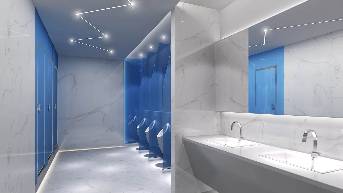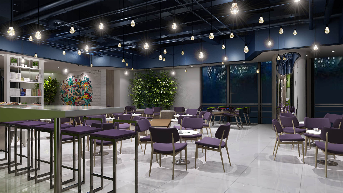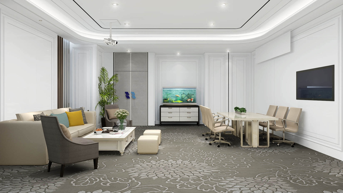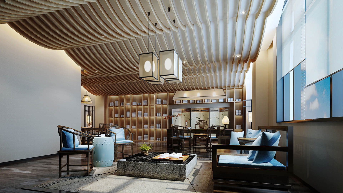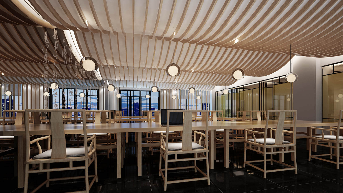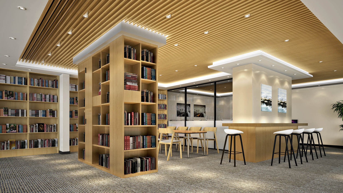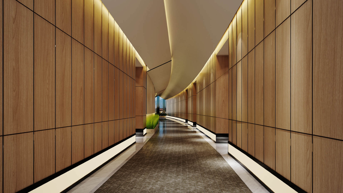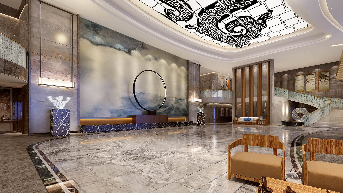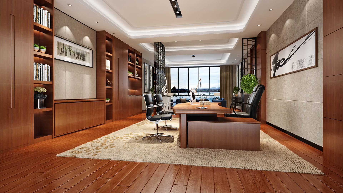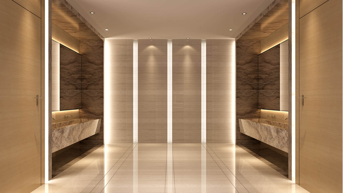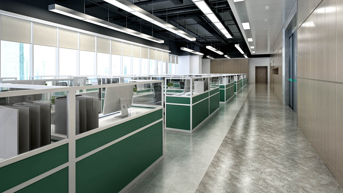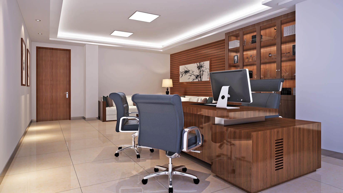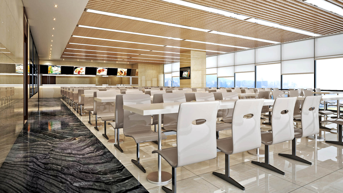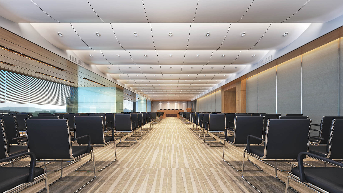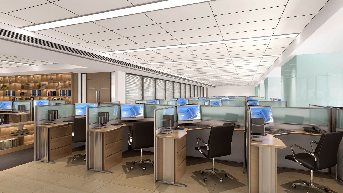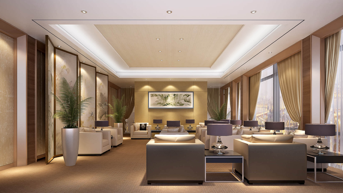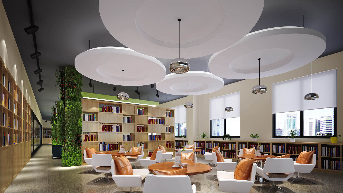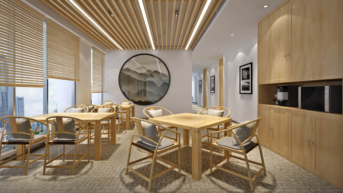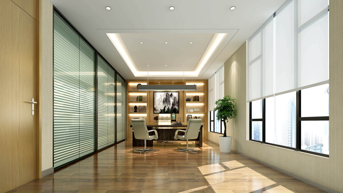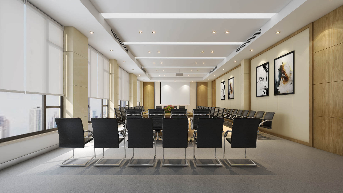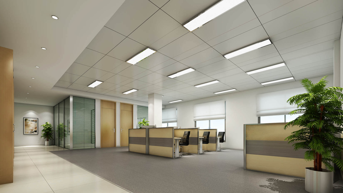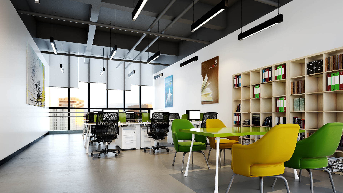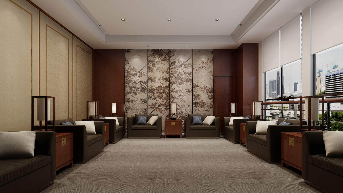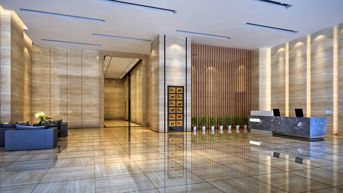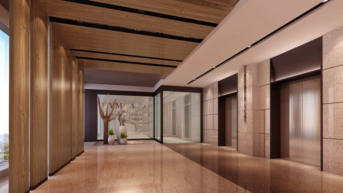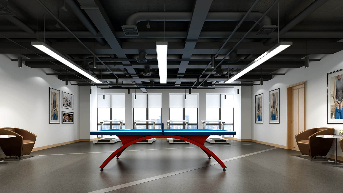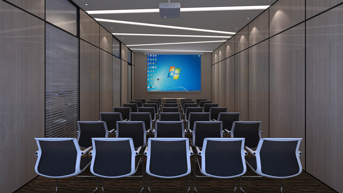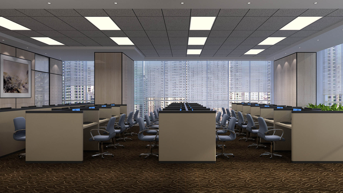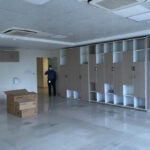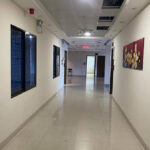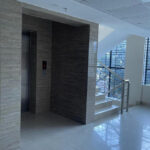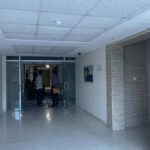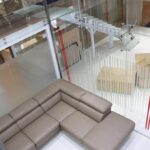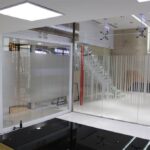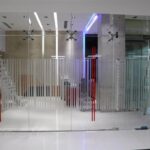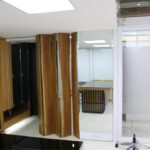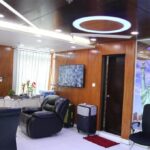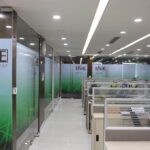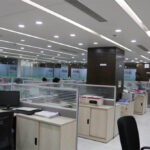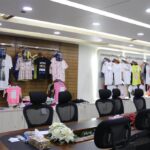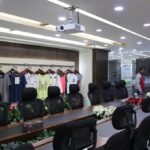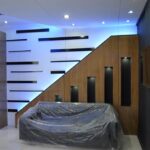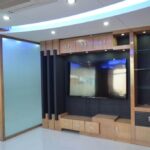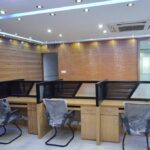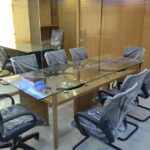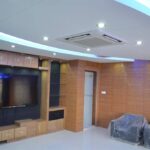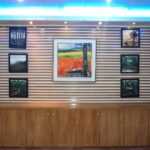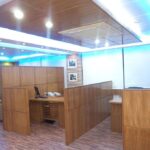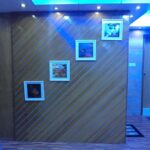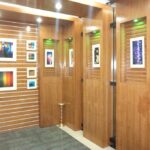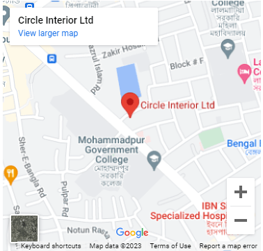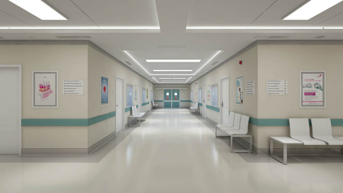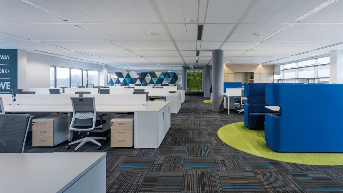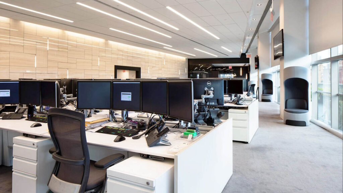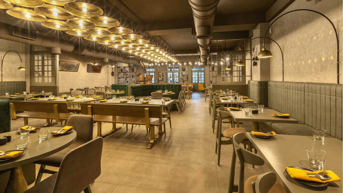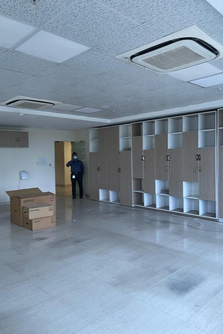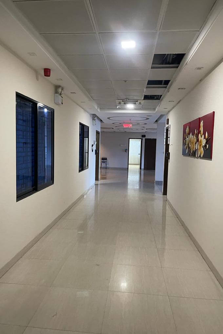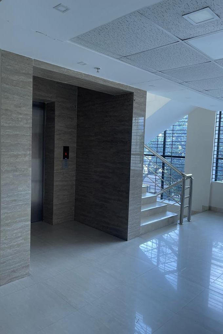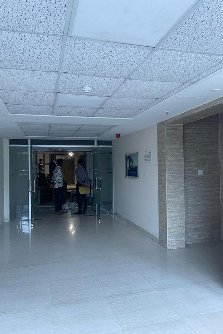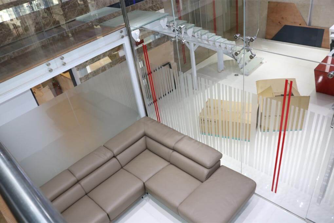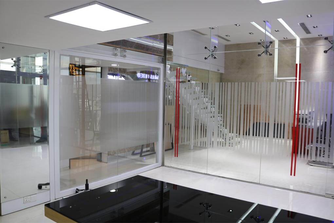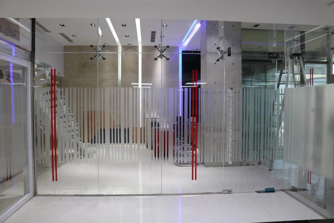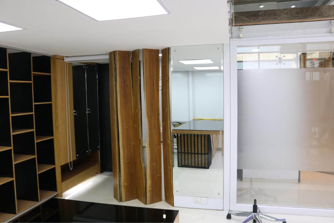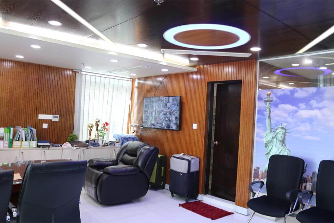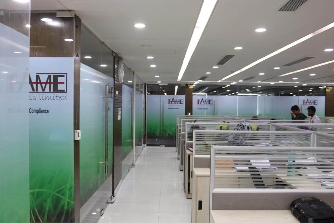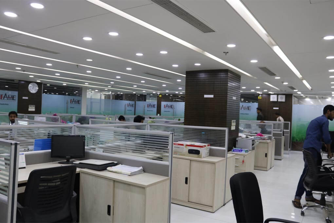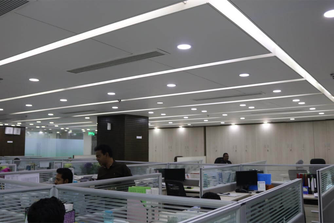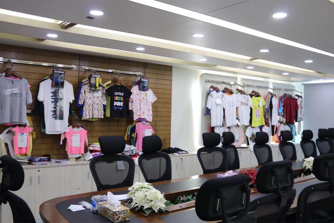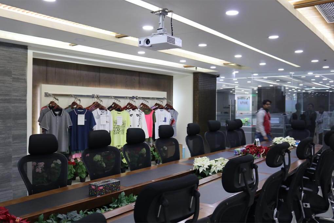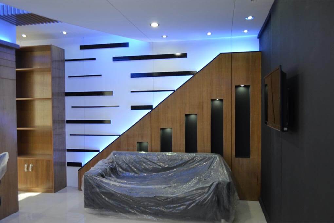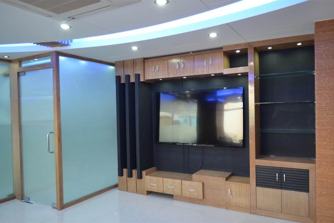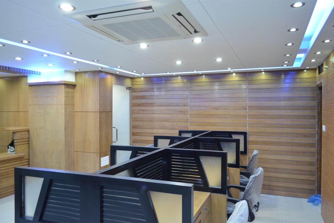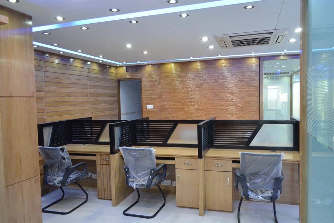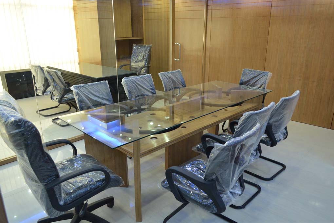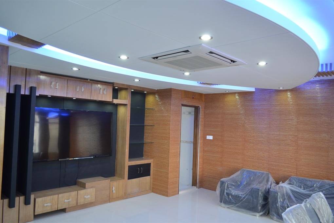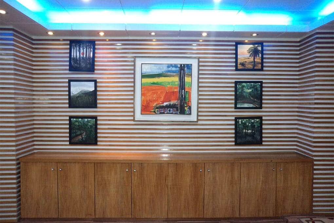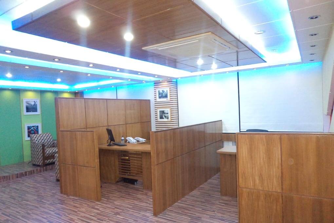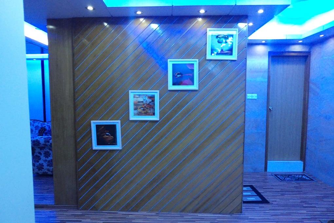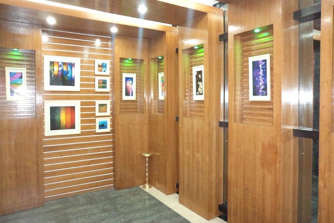Well Planned And Pleasant Office Entrance
Creating an organized entrance in the Interior Design of a Corporate Office is important to make a positive impression on clients, visitors, and employees.
Reception Desk: The reception desk is usually the first attraction of visitors upon entering the office. So it is important to ensure a well-organized and visually appealing Corporate Office Reception Interior Design. The reception environment must be pleasant. So that, professional staff can greet visitors, answer questions and direct them to appropriate areas of the office.
Seating Area: The seating space can provide a comfortable place for visitors to wait for their appointment. Choose chairs and tables that are comfortable and appropriate for the size of the space. Along with that, it is important to arrange tea, coffee, and water in the sitting space, also magazines, papers, or bookshelves can be kept. This will not make the visitors feel bored with the Office Interiors design for the latest corporate office.
Branding and Signage: Use branding and signage to create a strong first impression of the company. This includes company logos, color schemes, and any other visual elements that help reinforce the identity. Company Office Interior Design can help you to do branding.
Wayfinding: Use signs to help outside visitors find the space. This will help visitors find their way around the different areas of the office. Overall, an organized entrance is important to create a positive first impression of the company.
Green Certified Building System
A green-certified building in Corporate Office Interior Design can bring many benefits to the workplace, including energy savings, reduced environmental impact, and employee well-being.
Energy-Saving Processes: Incorporate energy-saving lighting, heating, and cooling systems to reduce energy consumption and greenhouse gas emissions. Use motion sensors to control lighting and temperature when the space is not in use.
Sustainable materials: Use environmentally friendly and sustainable materials, such as green-certified board & furniture, fire-rated cable, green-certified light items, recycled materials, low-VOC paints and adhesives, and sustainable wood.
Natural Light: Maximize natural light to reduce the need for artificial lighting, which can help reduce energy consumption and improve employee well-being.
Water conservation: Install low-flow toilets, faucets, and showers to conserve water. Water-saving technologies can be used, such as rainwater harvesting systems or greywater recycling systems.
Greenery area: Incorporate greenery spaces into the design, such as roof gardens or interior plants. To improve air quality, reduce mental stress and create a calming environment.
By incorporating greenery materials into an interior design for corporate offices, you can create a healthier, more productive, and more sustainable workplace for your employees. Also, you can add a Solar System.
Conference And Meeting Space Design
Conference and meeting spaces are essential for corporate office architectural design ideas. Here are some tips for making the most of these spaces:
Size and Layout: Determine the appropriate size and layout of conference and meeting spaces based on your organization’s needs. Remember the number of employees, types of meetings held, and technology requirements during design.
Technology: Include the technology you need for your meetings, such as video conferencing equipment, projectors, and screens. Provide fast and reliable internet connection for virtual meetings.
Privacy: Create private spaces for confidential discussions, such as a separate breakout room or soundproofing area.
By creating well-equipped meeting spaces, you can improve productivity, and make a good impression on clients and employees.
Sound Proofing Technology in Office Interior Design To Reduce Noise
Soundproofing technology can play an important role in Corporate Office Interior Design, especially in open-plan workspaces or offices located in noisy environments. Here are some ways to incorporate soundproofing technology into your office design:
Acoustic panels: Install acoustic panels on walls and ceilings to absorb sound waves and reduce noise levels. Acoustic panels come in a variety of sizes, and colors and can be changed to suit your office design.
Sound-masking: Use sound-masking technology to create background noise that helps mask unwanted sounds.
Soundproof Glass: Use soundproof glass in conference rooms, private offices, or other areas that require soundproofing. Soundproof glass can help reduce noise pollution from the outside, as well as indoor noise levels.
By incorporating soundproofing technology into your agency design, you can create a quieter and more productive work environment for corporate office interior and exterior design. Circle Interior Limited is an Exclusive Interior Design Company with 13 years of experience providing this service in Dhaka, Bangladesh using their technology.
Ergonomic Office Interior Design Furniture
Incorporating ergonomic furniture into Modern Corporate Interior Office Design can have a significant impact on employee health and comfort. By incorporating ergonomic furniture into the design, a comfortable and healthy work environment can be created, which helps reduce health risks. Ergonomic furniture can also help improve employee morale and reduce absenteeism due to work-related health problems.
Adjustable Chairs: Choose chairs that can be adjusted for height, armrests, and body support to ensure that employees can sit in a comfortable and healthy position. Ergonomic chairs can help reduce back pain and improve circulation, which can increase productivity.
Sit-stand desks: USeSit-stand desks can be used that can be adjusted for employees to work in both sitting and standing positions. It can reduce the risk of long-term health problems associated with prolonged sitting.
Footrests: Footrests help support the legs and reduce pressure on the back, which can help prevent leg fatigue and improve blood circulation.
Breakout Space And Office Cafe
Breakout spaces and café facilities are important to consider for Corporate Office Interior Design. These places create camaraderie among employees which reduces the monotony of work. A chat or tea break after work in cafes and break-out spaces increases interest in working.
Breakout spaces are typically areas within the office where employees can take a break from their work, and have informal meetings or discussions. Some examples of breakout spaces include comfortable sitting lounges, gaming rooms, or outdoor spaces such as patios or roof decks.
Corporate Interior Design includes Cafe facilities, on the other hand, are areas within the office where employees can get food and drinks, either to eat while sitting or to take back to their workstation. Cafes can range from simple kitchens with a few appliances and vending machines to full-service cafes with tea or coffee, baristas, and food and beverage menus.
When incorporating both breakout spaces and café facilities into corporate space interiors, it is important to ensure that they are easily accessible to all employees.
Integration Of Technology In Office Security And Communication
Incorporating technology into an IT Office Interior Design can be an effective way to improve safety and communication in the workplace. Integrating technology into the Interior for Corporate Office can improve safety, productivity, and employee well-being.
Security systems: Installing security systems like CCTV cameras and access control systems can help keep employees and visitors safe. Monitoring who enters and exits the building must have in Corporate Office Reception Interior Design.
Emergency Alert System: Integrating emergency alert systems, such as fire alarms, smoke detectors, and intercoms, can help notify employees and visitors of emergencies.
Collaboration technology: Office Interiors Technologies such as video conferencing equipment, projectors, and smart boards help improve communication and collaboration among employees, especially if some of them work remotely.
Gym Or Exercise Regime For Office Interior
Incorporating gym and exercise facilities into Corporate Office Interior Design can provide a convenient way for employees to stay active and improve their health and wellness.
Company Office Interior Design includes Dedicated fitness centers with various cardio and exercise training equipment that are useful in safeguarding the health of employees. Including separate spaces for meditation and yoga creates a quiet entryway for employees to practice mindfulness and de-stress.
Incorporating stand-up desks and active workstations, such as treadmill desks or stationary bike desks, keep employees motivated throughout the day. Incorporating sports areas such as basketball or volleyball courts creates an environment for employees to be active and socialize with colleagues. Overall, incorporating gyms and exercise facilities into Renown Office Interior Design of large offices helps promote employee health and well-being.
Office Kitchen And Washroom Facilities
In designing for large office space, it is important to prioritize functionality, practicality, and cleanliness when it comes to kitchen and washroom facilities.
Adequate placement of kitchen and washroom facilities is essential within the office layout. The kitchen will include essentials such as a refrigerator, microwave, coffee maker, and dishwasher.
When deciding the number of washrooms, it is important to base it on the size of the office and the number of employees. Washroom design should prioritize privacy, cleanliness, and safety. Additionally, accessibility should be considered, such as incorporating wide doorways. In this case, you can trust Circle Interior Ltd, one of the best Experienced Architectural Firms in Dhaka, Bangladesh.
Storage Facilities In Interior Design Of Large Office
Storage facilities are an essential part of Corporate Office Interior Design as it provide an organized and clutter-free workspace. Filing cabinets are a popular storage solution for Interior Designers for Corporate Offices. Filing cabinets can store documents, office supplies, and other items.
Bookcases and shelves are ideal for storing books, binders, magazines, and other reference materials. Under-desk storage is perfect for storing office supplies, documents, and other items. This makes the most of the space under the desk and keeps the bottom of the desk clean and tidy. Mobile cabinets are storage units that can move around the office. They are perfect for storing items that require movement between different workstations. Designing storage in offices requires considering space, employees, and the items needing storage for effective facility planning.
A common place for photocopy & printing is also recommended where papers & inks are also be stored. In big offices, it is important to have a common place for photocopying & printing in each department.
In conclusion, Corporate Office Interior plays an important role in creating a productive, efficient, and comfortable work environment. A well-designed office can have a positive impact on employee well-being and satisfaction as well as the company’s overall brand image. Some of the key considerations for effective corporate space interiors are. Creating a cohesive design, balancing aesthetics and functionality, incorporating sustainability, and prioritizing employee comfort and well-being. Overall, investing in a good quality design for large office space symbolizes employee satisfaction as well as the overall success of the company.





